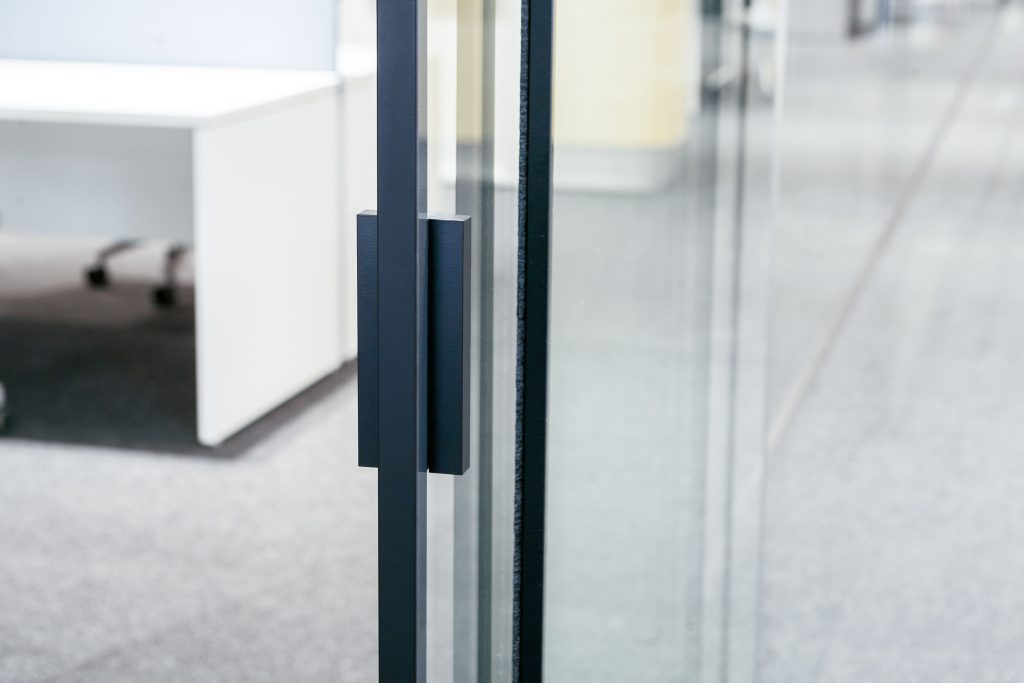I-WALLFLUSH integrated wall system
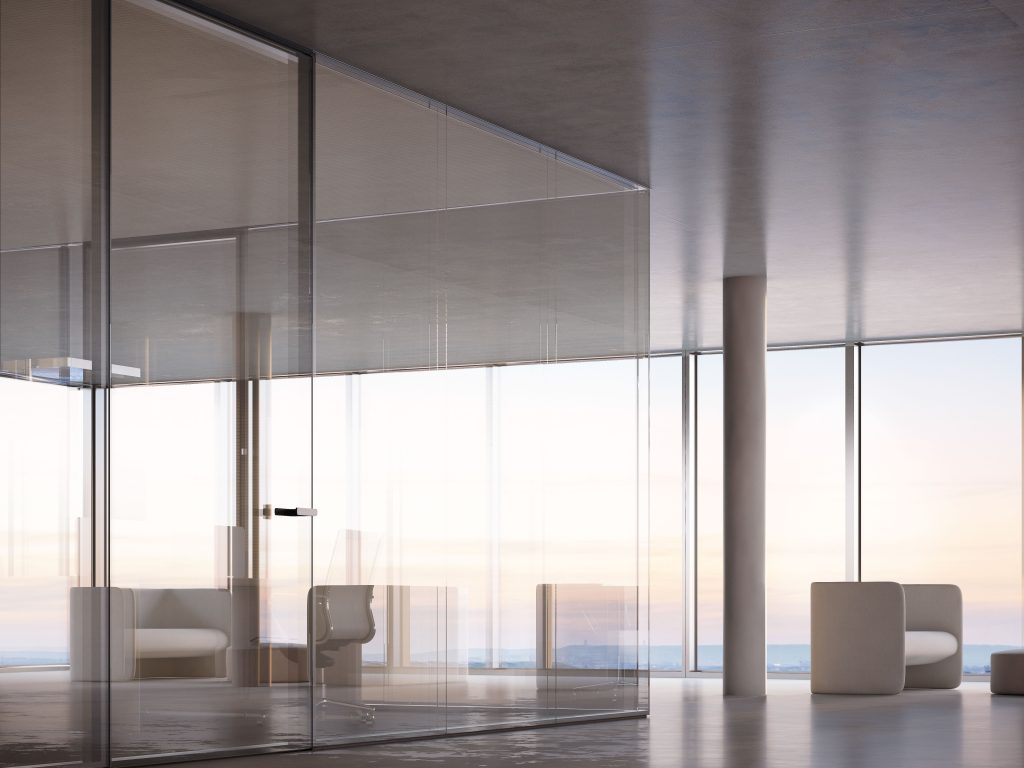
The I-Wallflush offers an absolutely clean aesthetic, thanks to the the lower aluminium profile, hidden behind the outer flush glass pane. This creates a pleasing visual effect of transparency and continuity between the fixed panes and doors, completely integrating the partition system into the surrounding space. An aesthetic and technical concept that is expressed across a range of forms: with a single central pane, offset, or double – glazed. The total thickness of the wall is 64mm.
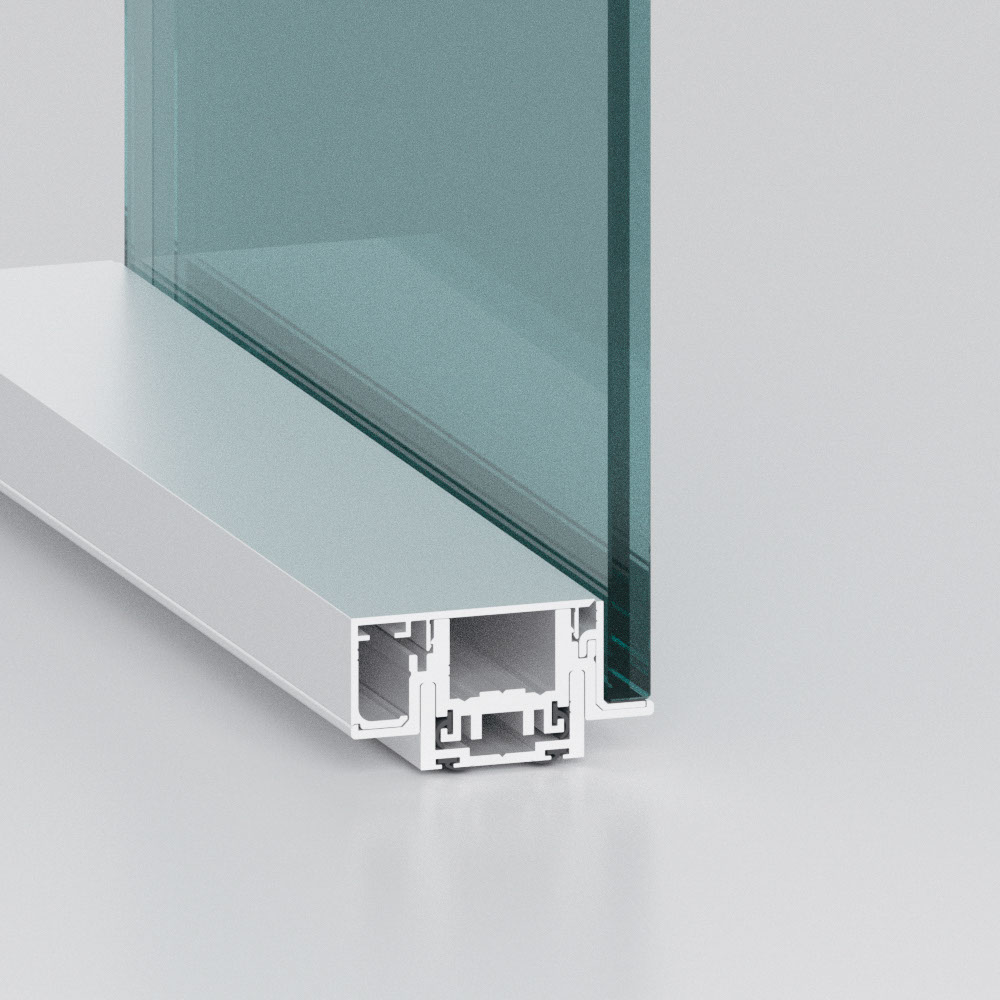
Offset glass wall
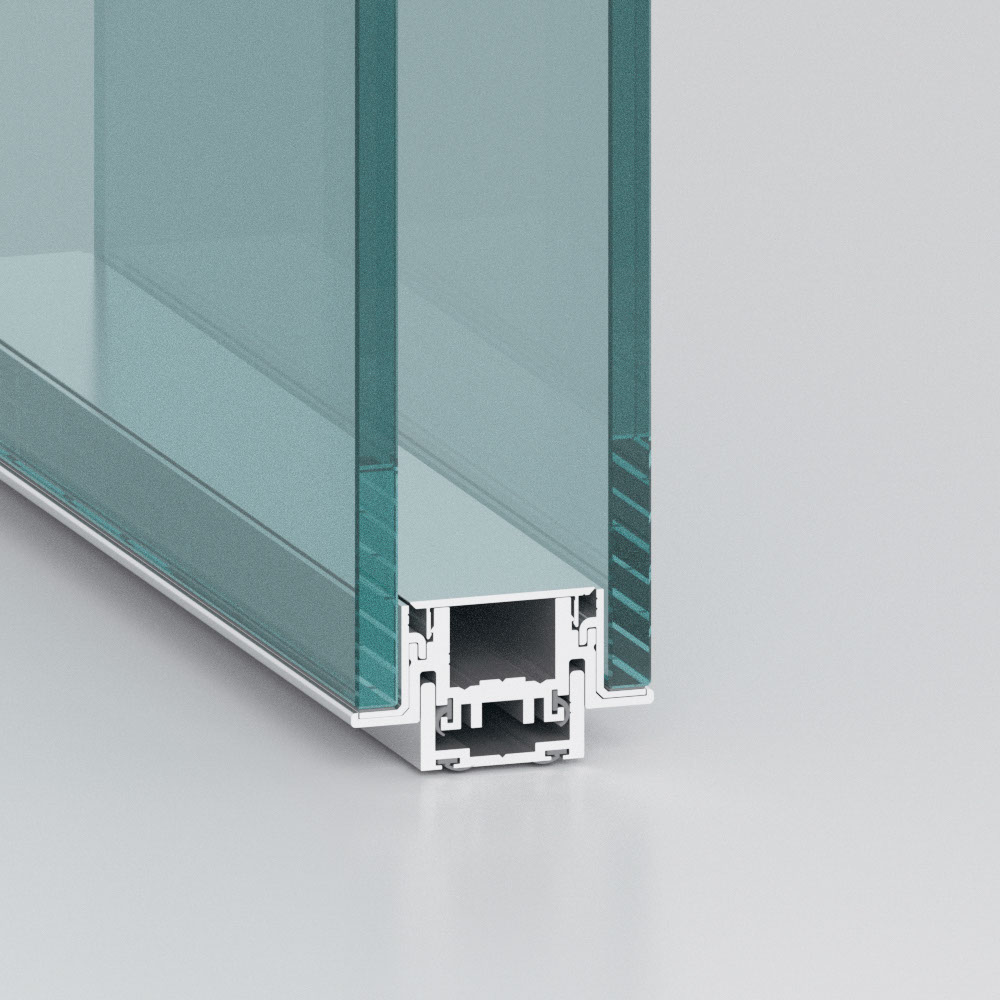
Double – glazed glass wall
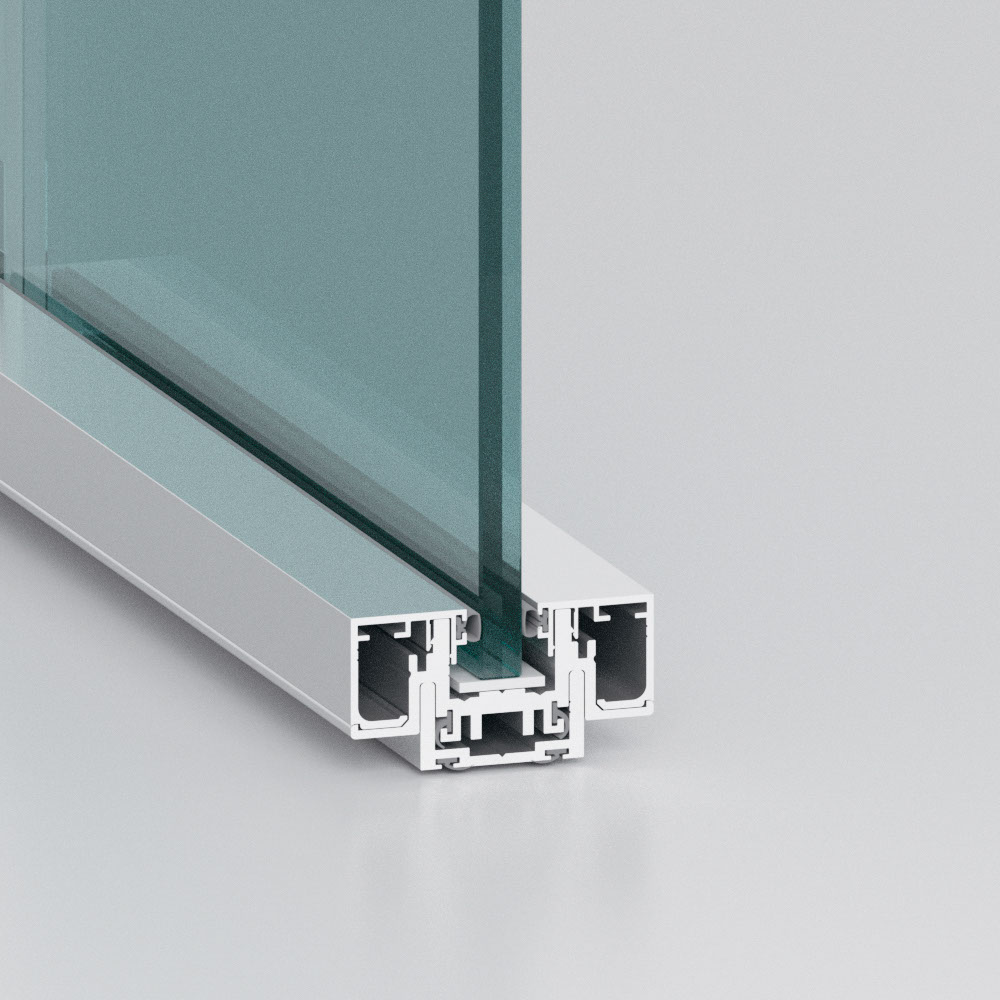
Central – panel glass wall
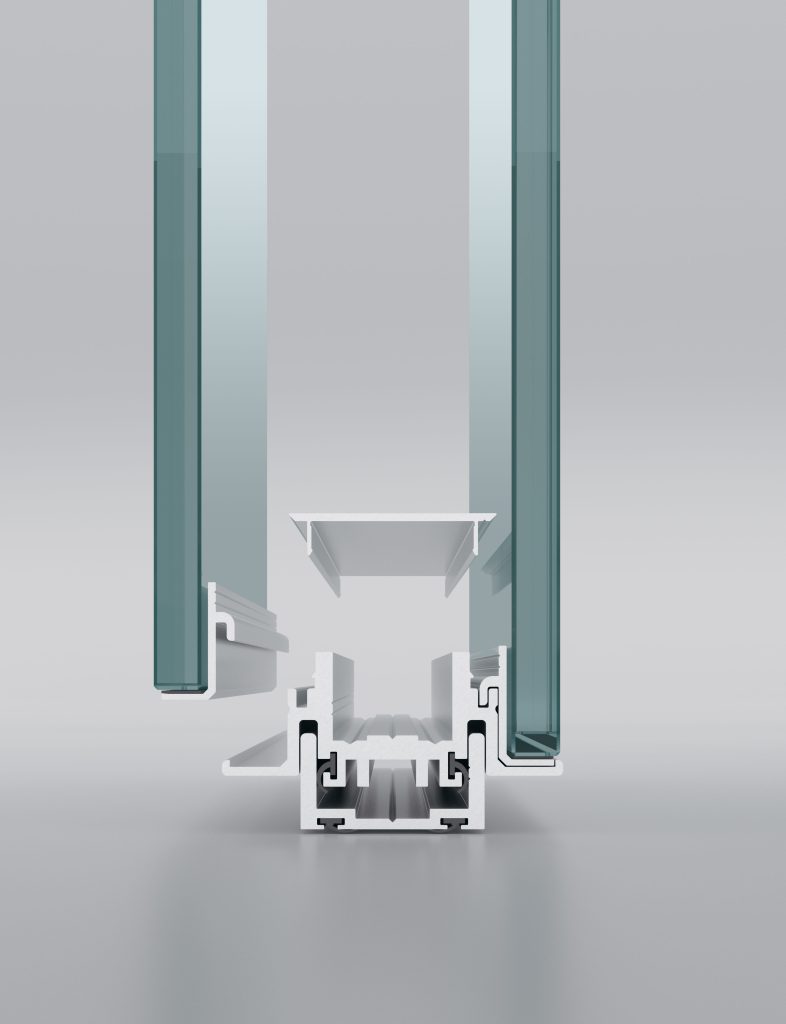
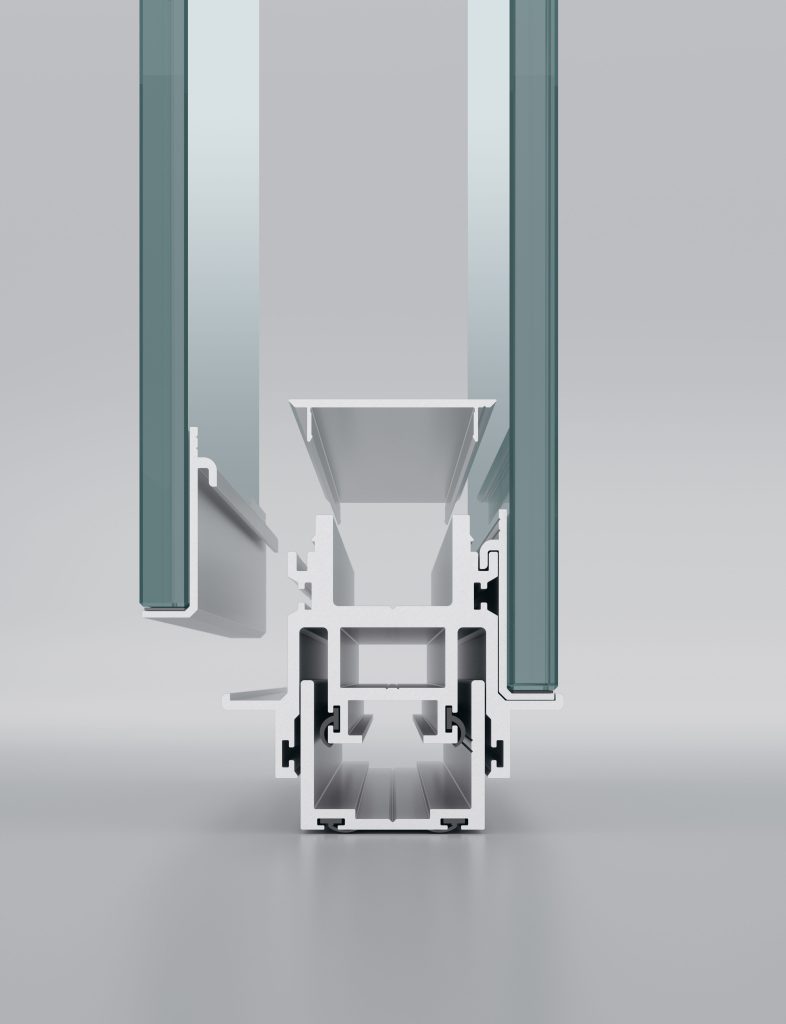
The glazed partition system I-Wallflush includes a lower profile assembly with an
avstånd mellan 0 och 16 mm för att möjliggöra flexibla variationer under installationen.
Multiple choices
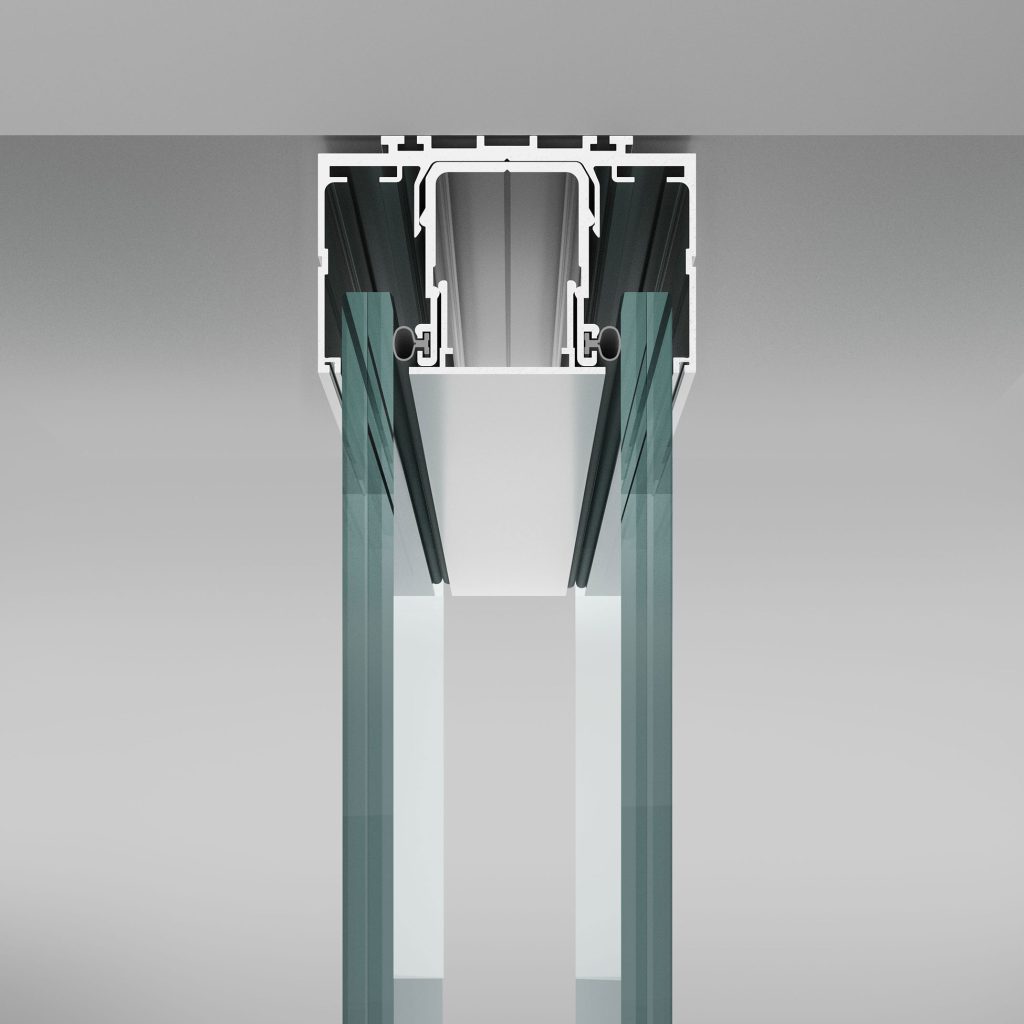
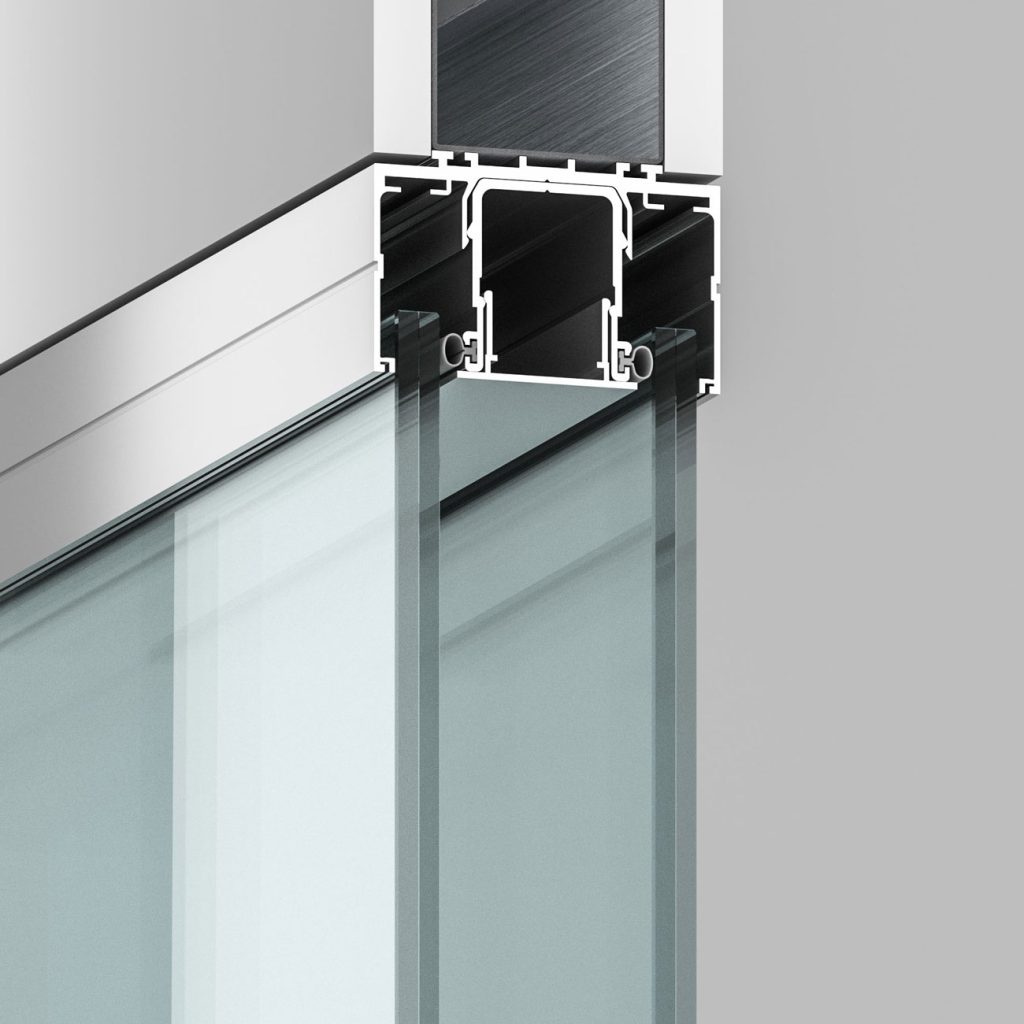

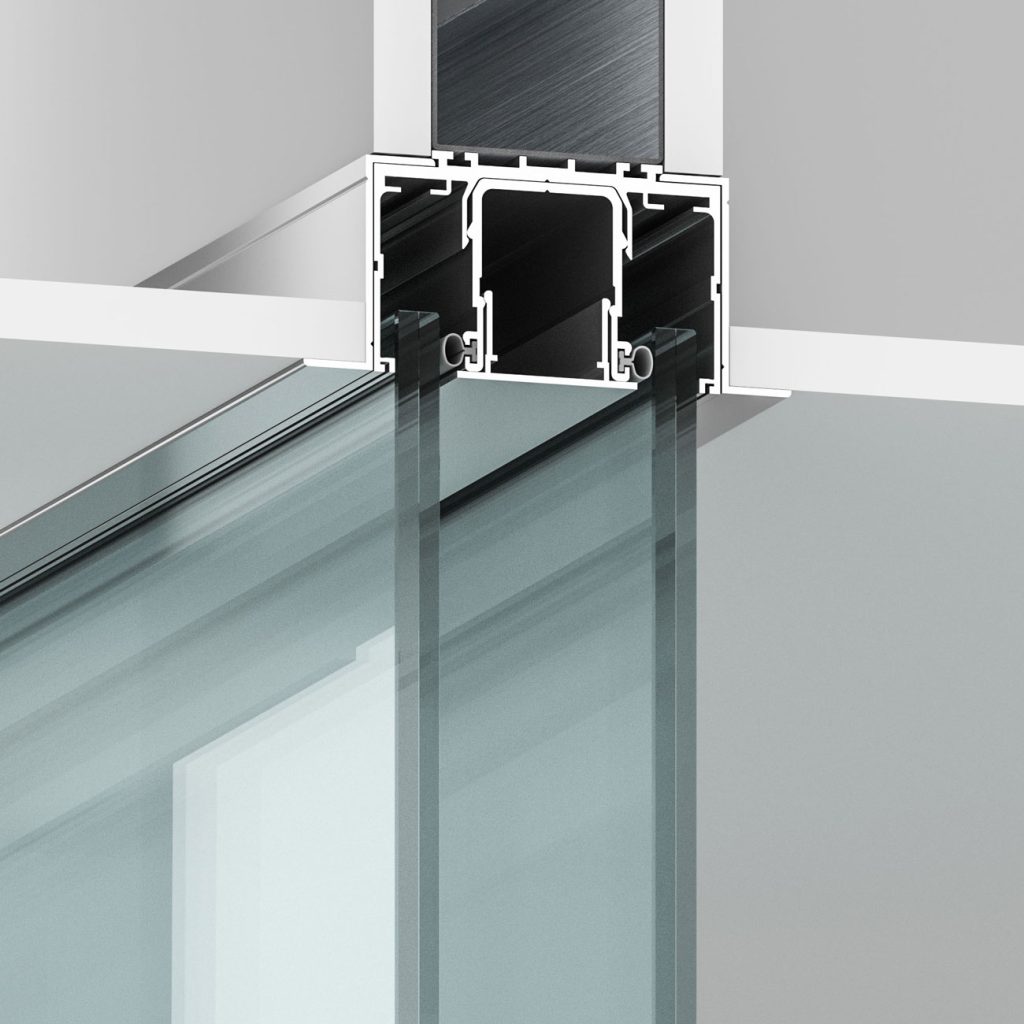
The I-Wallflush glass partition features an upper profile designed to integrate with accessories, thus allowing embedded fitting and connection with counter ceilings and plasterboard downstands or panels of any type. The basic profile is 78 mm thick, to which any optional accessories should be added.
Sound of wellness

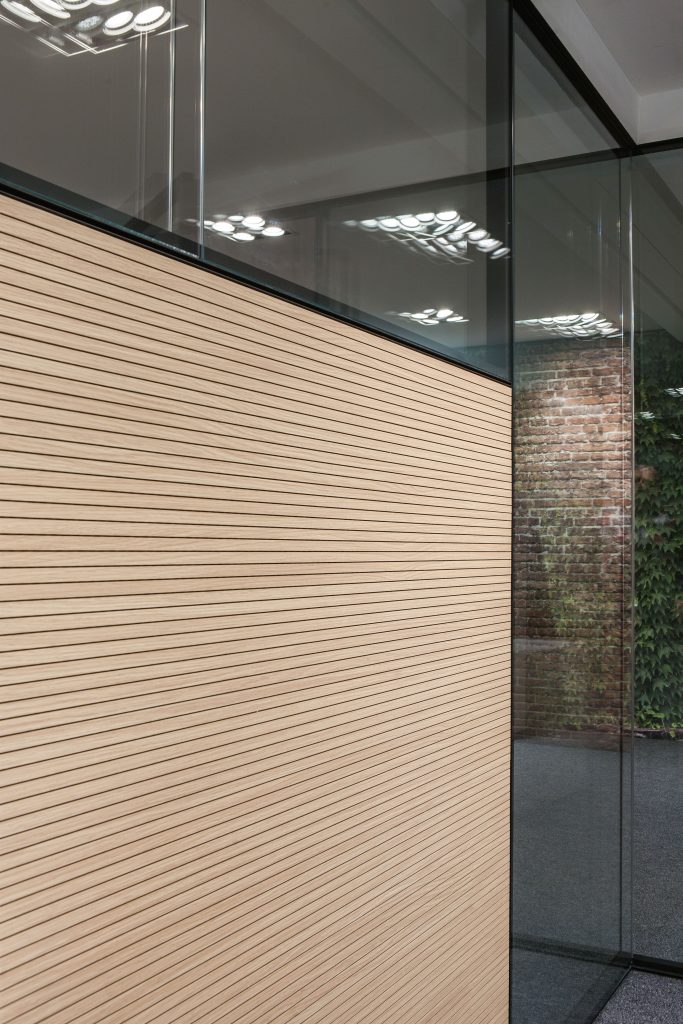
I-Wallflush offers absolute environmental comfort: the versions with double glazing or a single central pane can be finished with 4akustik® sound-absorbent coverings; the resulting spaces combine acoustic insulation with reduced reverb and natural brightness, all in a pleasingly essential design.
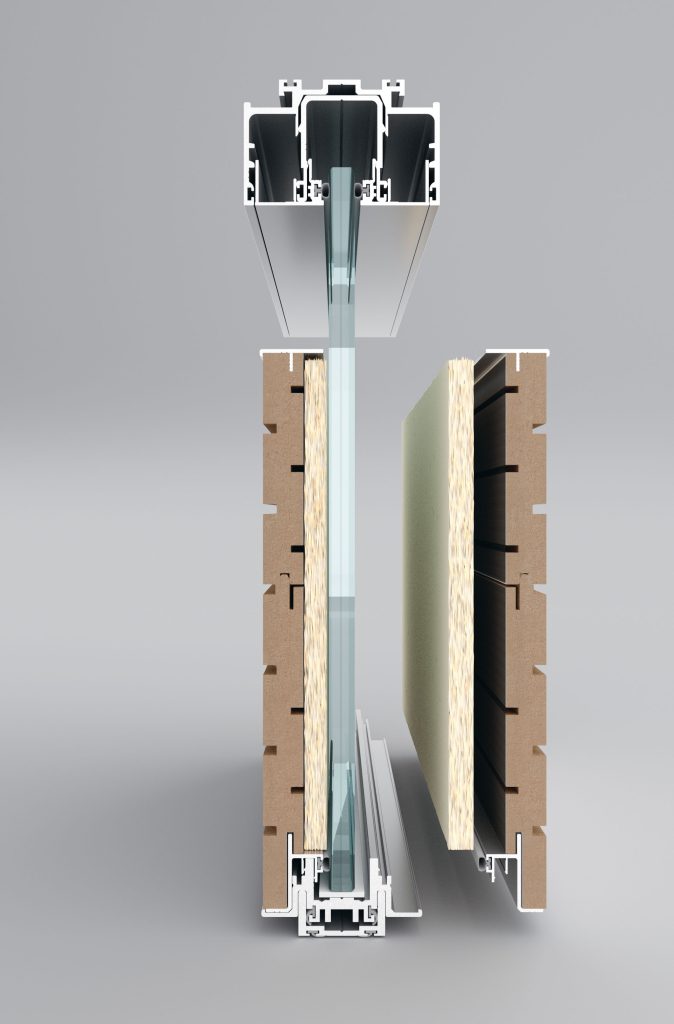
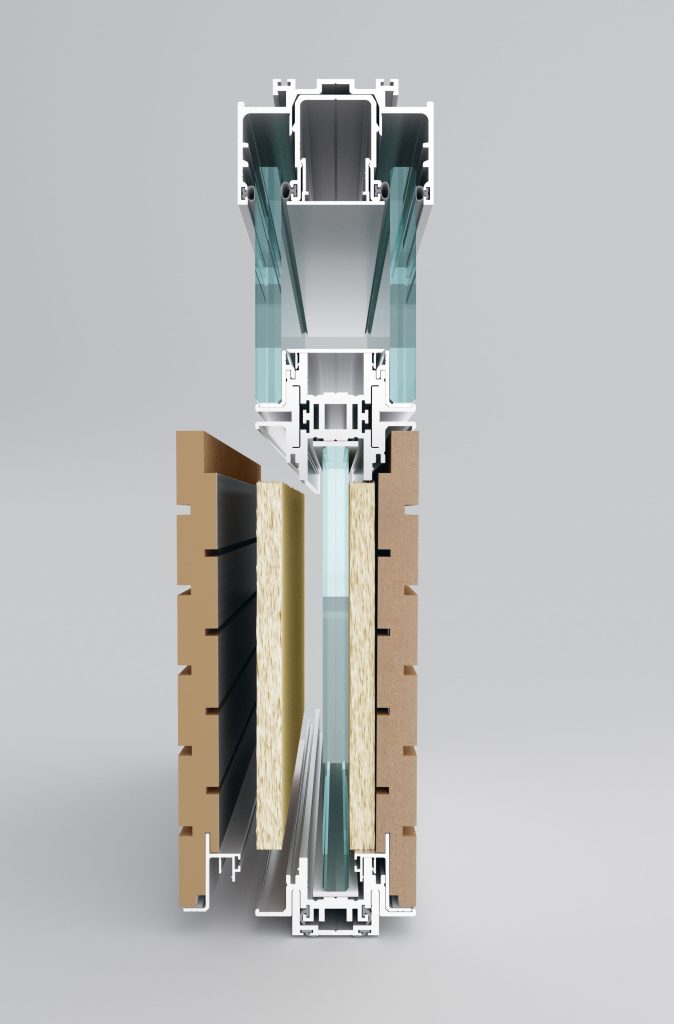
Door choice
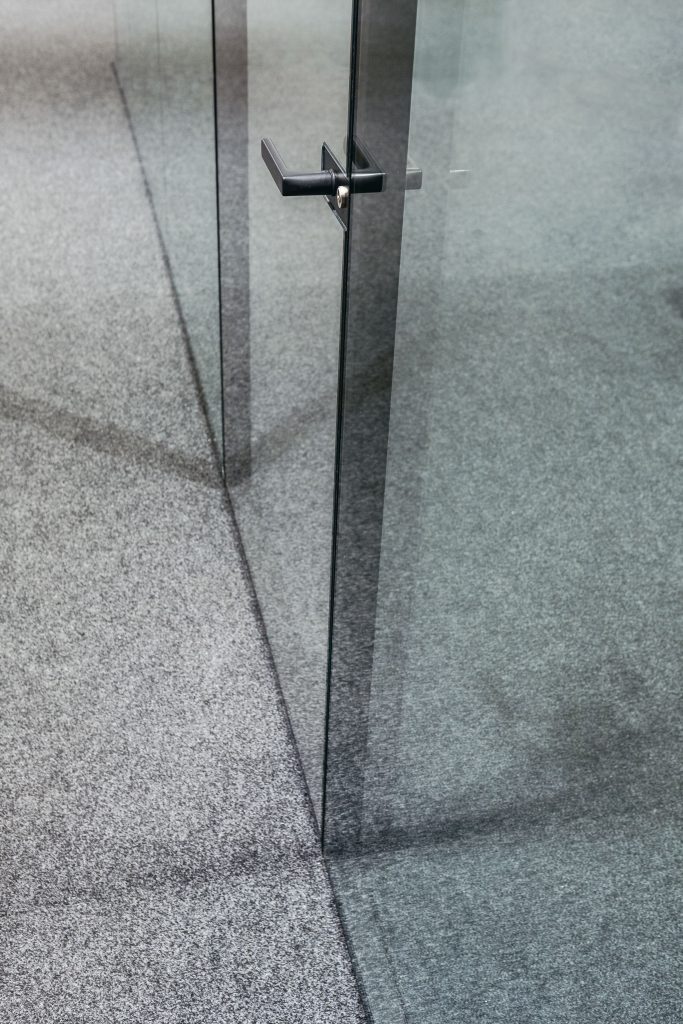
Glass door.
I – Wallflush system also includes a series of doors featuring a jamb with an essential design based on exclusive extruded aluminium profiles that remain. Flush with the adjacent surface – particulary in the double – glazed or panelled versions.
The glass door is available with double glazing offset or central single glazing, all fitted with a perimetral aluminium frame, with or without cable run modules.

Panelled door.
The hinged door, technical module and transform panel if present, can be comprised of smooth panels or with a milled surface. Like 4akustik. The panelled door is 64mm thick, like the rest of the partition. Using a special profile, it can also be fitted into a plasterboard wall.
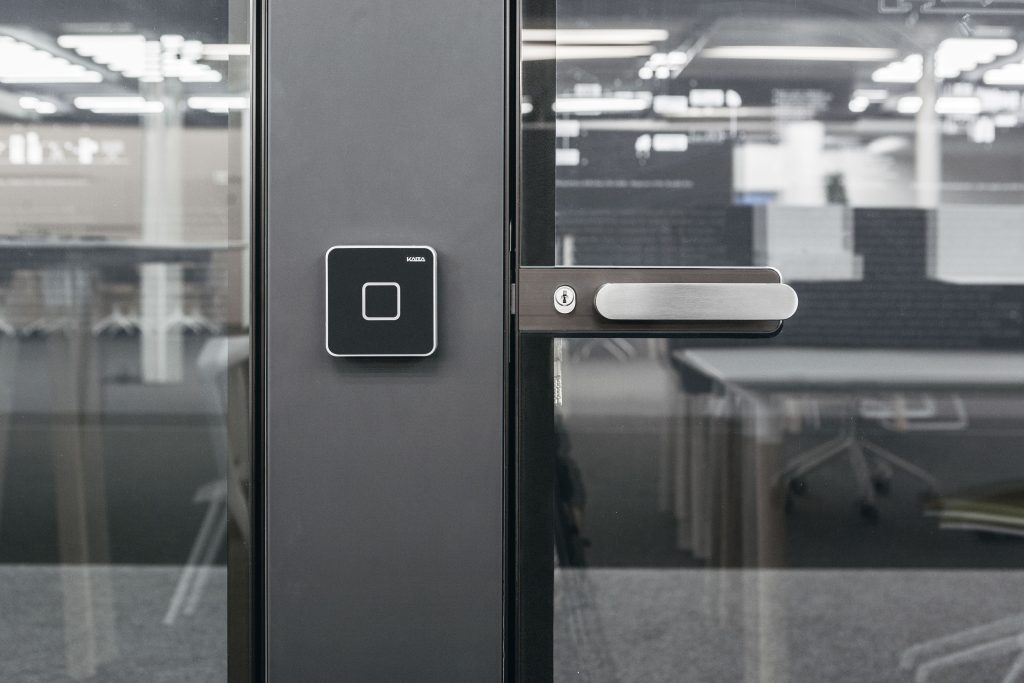
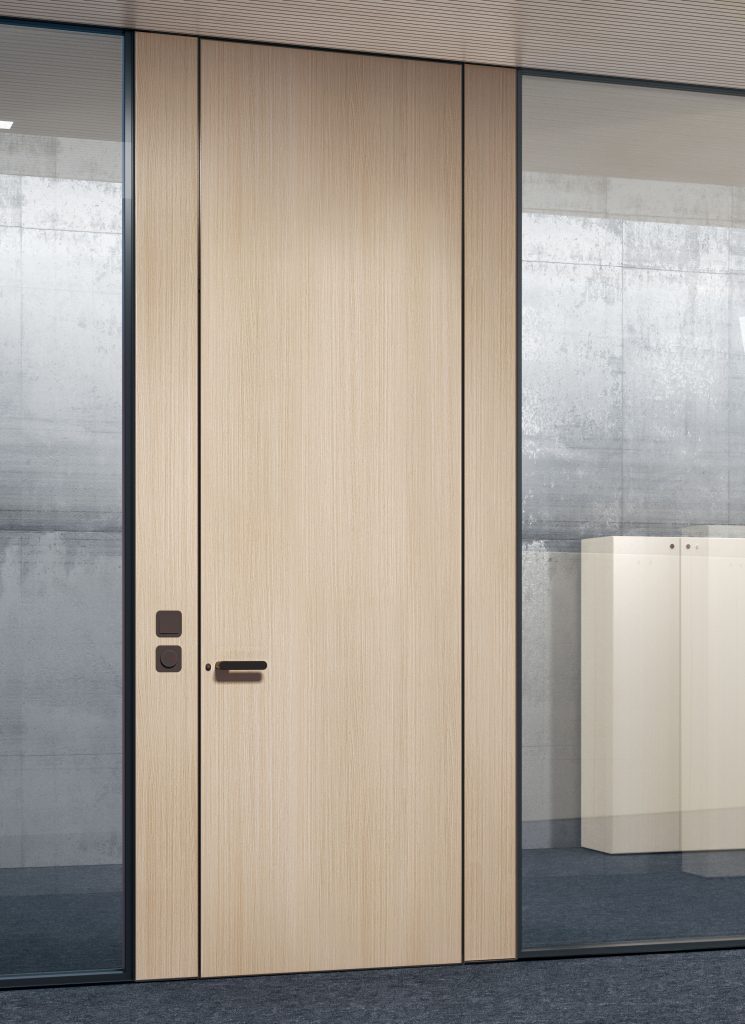
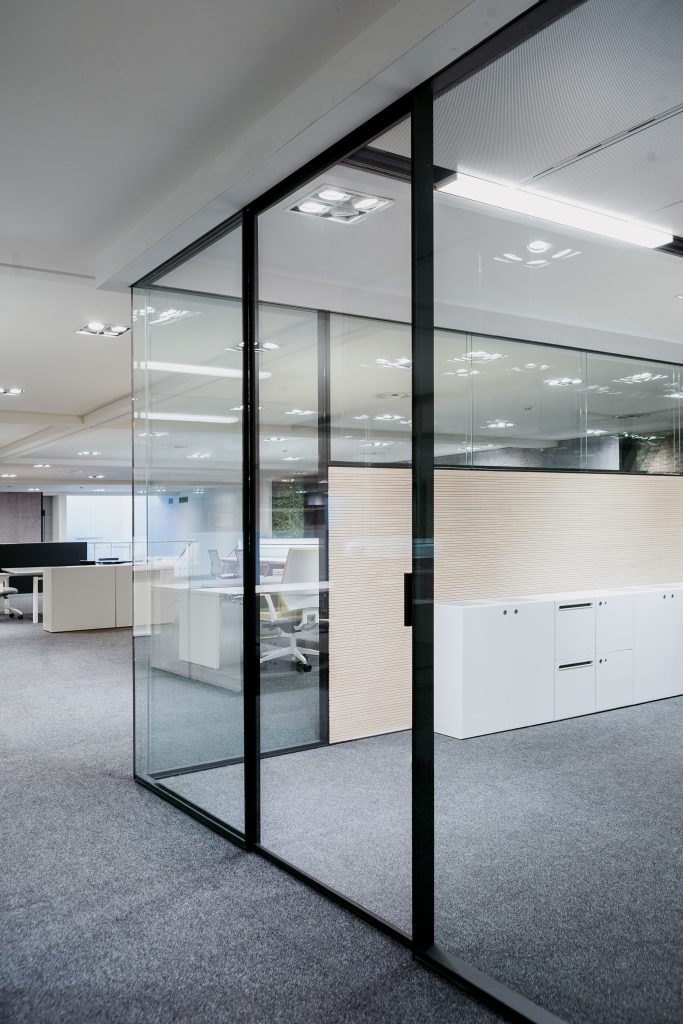
Double – glazed sliding door.
The sliding door in the I – Wallflush system is particularly slim and is comprised of two glass panes enclosing a structural aluminium frame to ensure the best possible noise reduction.
