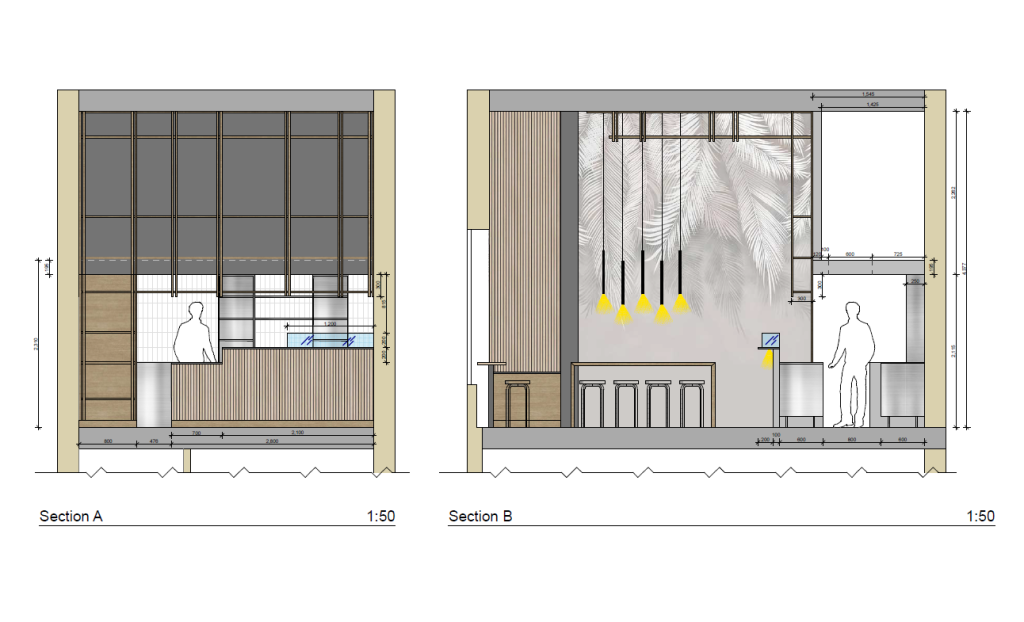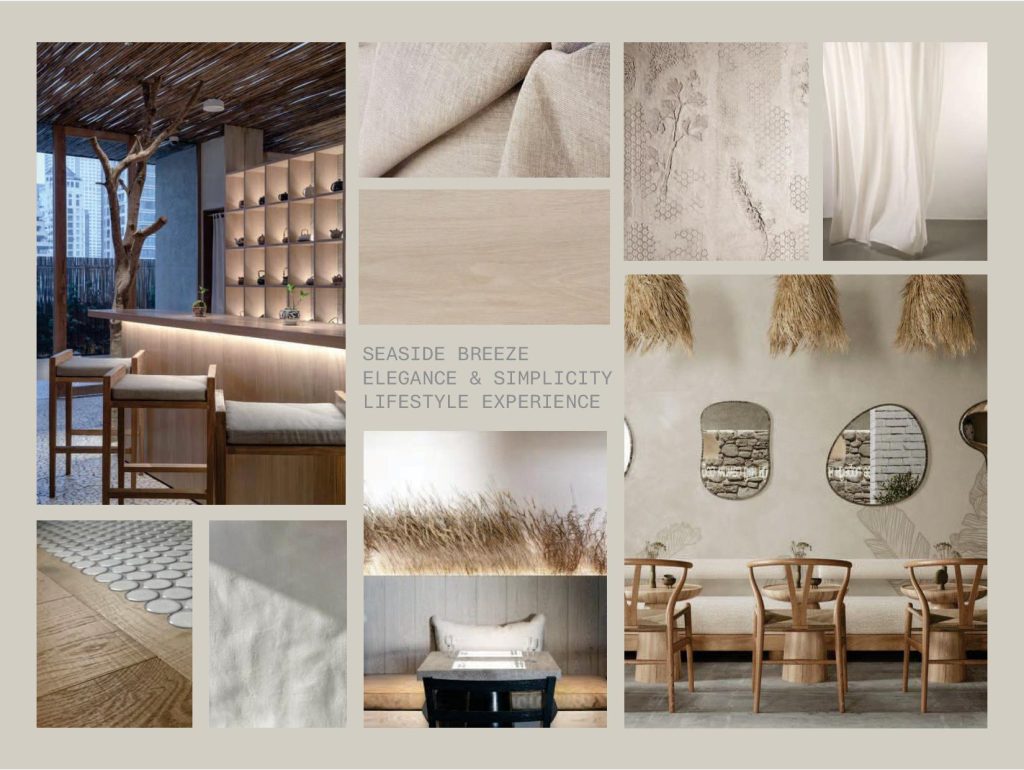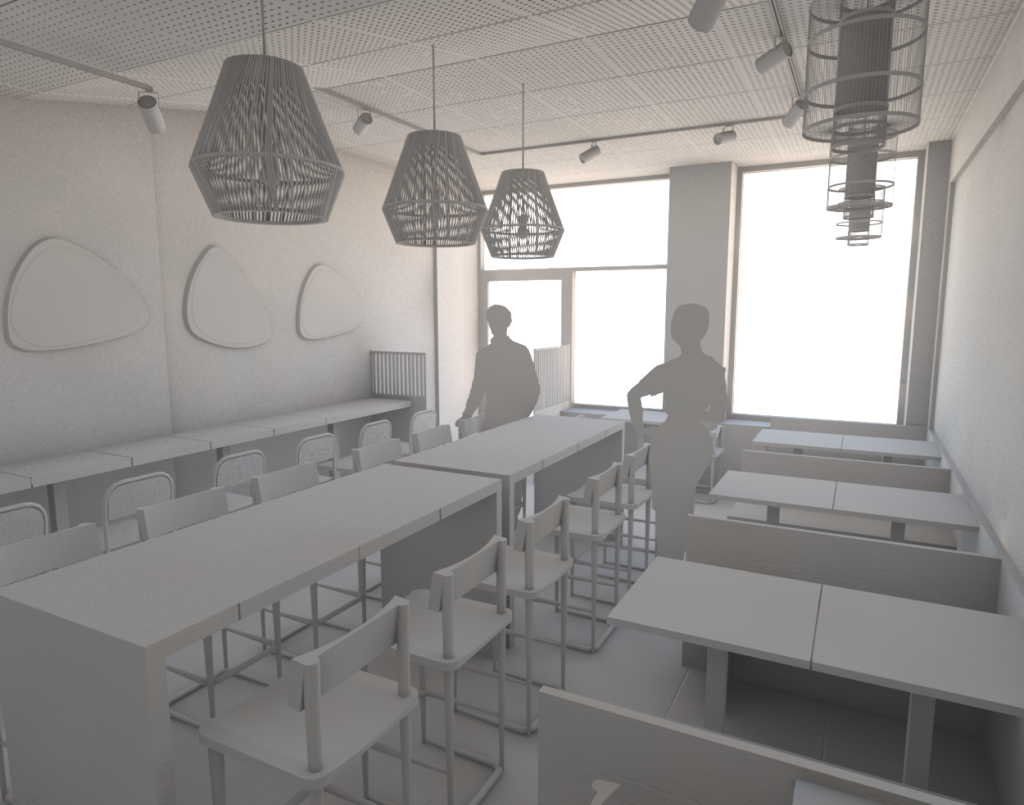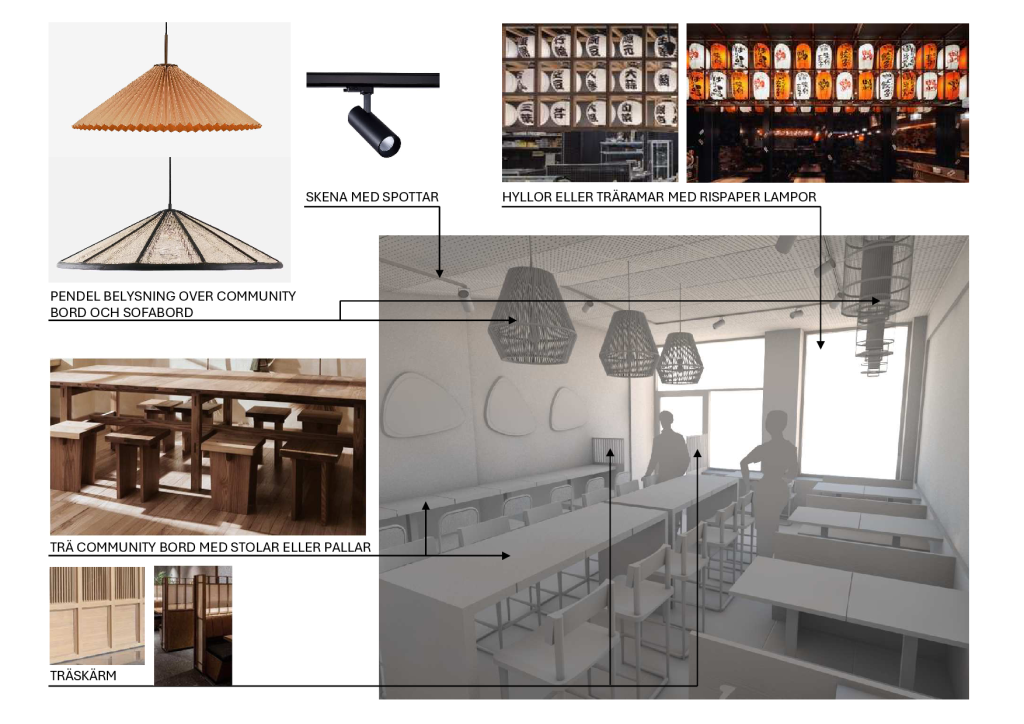Our team has experience in developing innovative
solutions that bring the client's vision to life, regardless of
whether it concerns new constructions or
renovations.
2D drawings:
– floor plan of a room/building
• with a furniture layout plan
• materials
• lighting
• special drawing for project needs
– section/elevation
– details
We offer the following services:
– design proposals for new construction, renovations, and extensions
– inspirations/mood boards
– illustrations (3D images)
– measurements and as-built drawings
– color scheme/design
– room description
– kitchen and bathroom drawings
– detailed drawings of carpentry
– material and interior design selection









